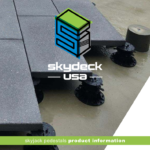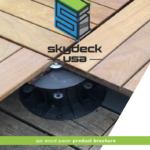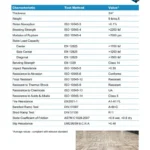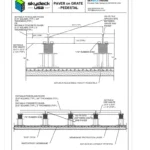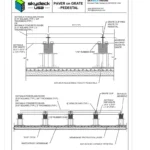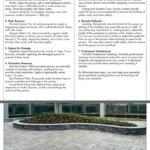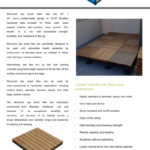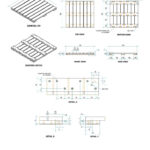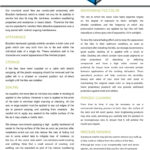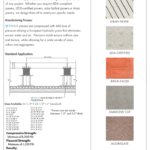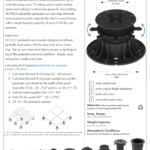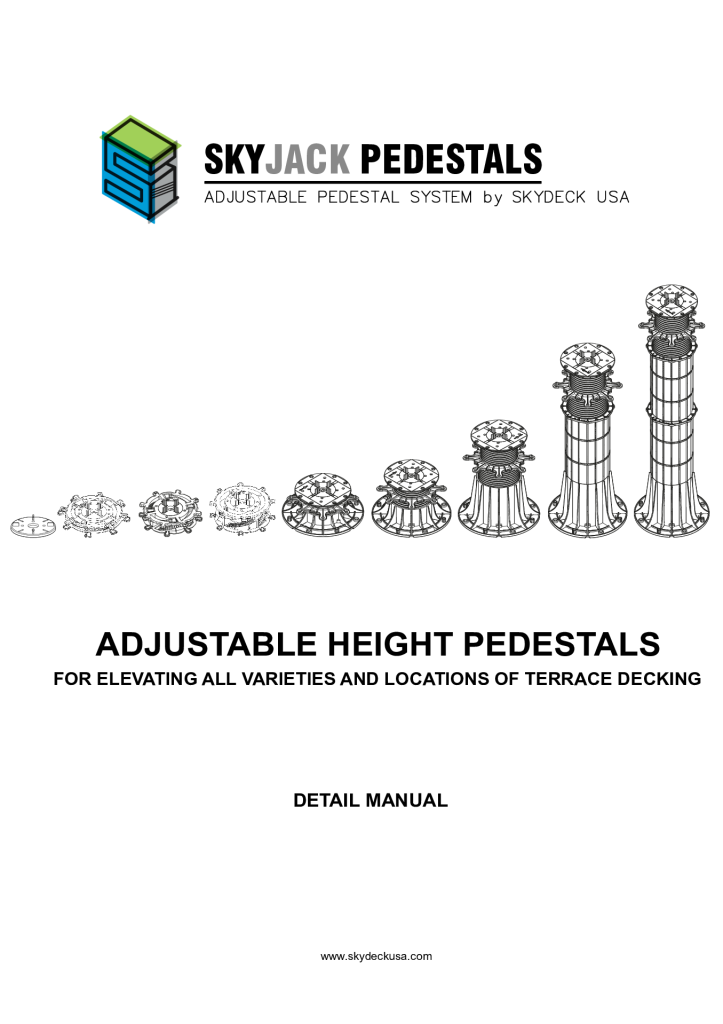Read Time: 5-6 minutes
What is wind uplift?
Wind uplift is the upward force that strong wind places on rooftops and outdoor surfaces like pavers, tiles, turf, or decking. Think of it like a giant invisible vacuum that tries to pull materials off the roof — especially near corners and edges.
This force can be dangerous if the materials aren’t heavy enough or properly secured. Roof damage, flying debris, and even full surface failure can happen if wind uplift isn’t considered during the planning phase.
Why does wind uplift matter for installers?
For installers, knowing about wind uplift is crucial. It helps ensure rooftop surfaces like raised pedestal systems, floating decks, and rooftop pavers stay safe and secure.
Ignoring wind uplift can lead to:
- Blown-off pavers or tiles
- Cracked surfaces
- Structural damage beneath
- Costly repairs or safety hazards
That’s why it’s essential to work closely with engineers and understand the basic wind uplift pressure involved in rooftop paver installations and other rooftop systems.
The Wind Uplift Formula
The standard ASCE 7 wind uplift formula looks like this:
P = 0.00256 × Kz × Ke × V² × G
Here’s what each part means:
P (Pressure):
Measured in pounds per square foot (psf), this is the total force pushing upward on your surface. This is the final number needed to design the project safely. Consult a wind uplift calculator or engineer for help.
Kz (Velocity Pressure Coefficient):
Varies depending on the building height. Wind acts differently at 10 feet above ground than 100 feet. Wind pressure increases as height increases.
How to get it: Check with your project engineer or look in the ASCE 7 standard tables based on building height.
Ke (Exposure Coefficient):
Based on the surrounding environment. Is the rooftop in an open area or a busy city block?
- Open area = Higher Ke
- Urban surroundings = Lower Ke
How to get it: It’s usually chosen from a chart based on your site location and surroundings — often by an engineer.
V (Wind Speed):
The local design wind speed, based on your project location.
How to get it: Look it up in your building code or ask your engineer. Many U.S. cities list this in the International Building Code (IBC) or ASCE 7-16 wind maps.
G (Gust Factor):
This factor adjusts for wind gusts. Usually, it’s set to 0.85 unless told otherwise by an engineer.
Step‑by‑Step Example Calculation
Let’s say you’re installing a paver system on a 30-foot-tall building in a suburban area where wind speeds can reach 120 mph.
- Kz = 0.85
- Ke = 1.0 (suburban setting)
- V = 120 mph
- G = 0.85
Plug into the formula:
P = 0.00256 × 0.85 × 1.0 × (120)² × 0.85
P ≈ 26.4 psf
That means the rooftop system needs to resist 26.4 pounds of uplift pressure per square foot.
How Heavy Should a Paver Be?
To resist 26.4 psf of wind uplift, let’s say your paver size is 23.5″ × 23.5″ (≈3.84 square feet).
Using the formula:
Force = Pressure × Area
Force = 26.4 psf × 3.84 sf = 101.38 pounds
So, to withstand the uplift just by weight, that one paver needs to weigh at least 101 pounds.
For most rooftop paver systems, additional methods are used — not just weight.
Secure Methods to Resist Uplift
Weight alone isn’t always enough. Installers use additional tools and systems to fight wind uplift, including:
- Wind plates on adjustable pedestals
- Adhesive pads beneath pavers or tiles
- Mechanical fasteners or screws securing components
- Grate systems under porcelain tiles or turf for structural support
These methods distribute force evenly and prevent panels or pavers from lifting during strong gusts.
Can Installers Do These Calculations?
No. While this guide helps you understand wind uplift pressure, only a licensed structural engineer should do the official calculations, especially for commercial rooftops or large installations.
Still, being familiar with the basics lets installers:
- Ask smarter questions
- Identify red flags early
- Recommend proper reinforcement
- Ensure compliant rooftop paver installations
Summary & Key Takeaways
- Wind uplift is a strong upward force created by wind, especially on rooftops.
- Use the ASCE 7 uplift pressure formula to estimate force.
- A single 23.5″ paver could need over 100 pounds to resist 120 mph winds.
- Weight alone often isn’t enough—add fasteners, adhesives, or plates.
- Always involve a licensed engineer for code-compliant installations.
- Installers who understand wind uplift can make smarter, safer choices.
9. FAQs About Wind Uplift
Q: What is wind uplift in roofing?
A: It’s the suction or upward force wind creates on roof or surface materials, especially near the edges.
Q: Can I estimate wind uplift pressure myself?
A: You can understand the process, but final numbers should come from a licensed engineer using the ASCE 7 calculator or code.
Q: Is paver weight enough to resist uplift?
A: Sometimes yes, but usually you also need adhesive, mechanical locking, or wind plates.
Q: Where do I get the wind speed for my project?
A: Check your local building codes or refer to wind speed maps found in ASCE 7-16 or ASCE 7-22 standards.
Q: How do I know if my installation meets wind uplift standards?
A: Use wind-rated pedestal systems, verified by your engineer, and ensure your installation follows building code compliance.
Need help choosing the right products for your project? Contact us for support with wind-rated pedestal systems, reinforcement options, and shop drawings tailored to your location.

